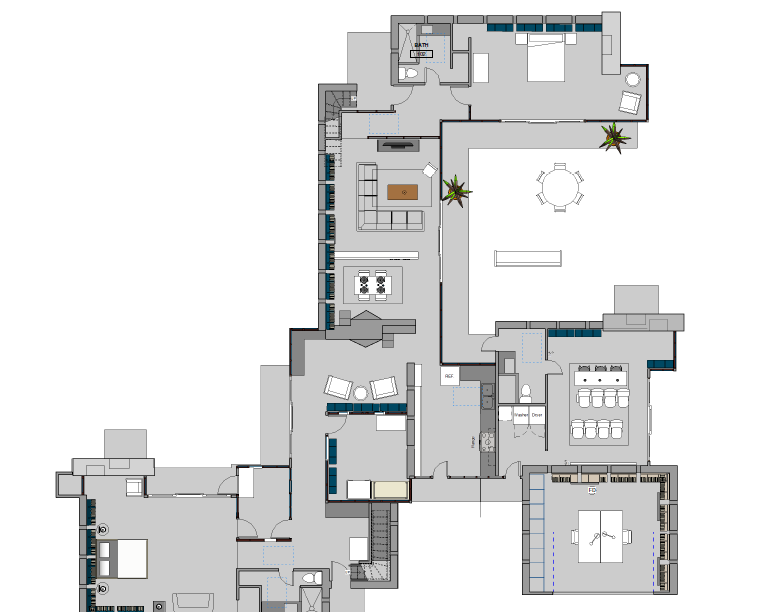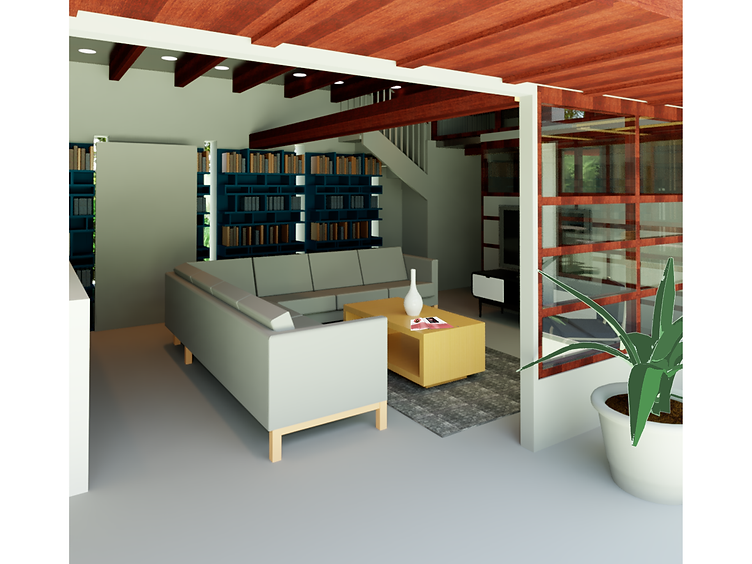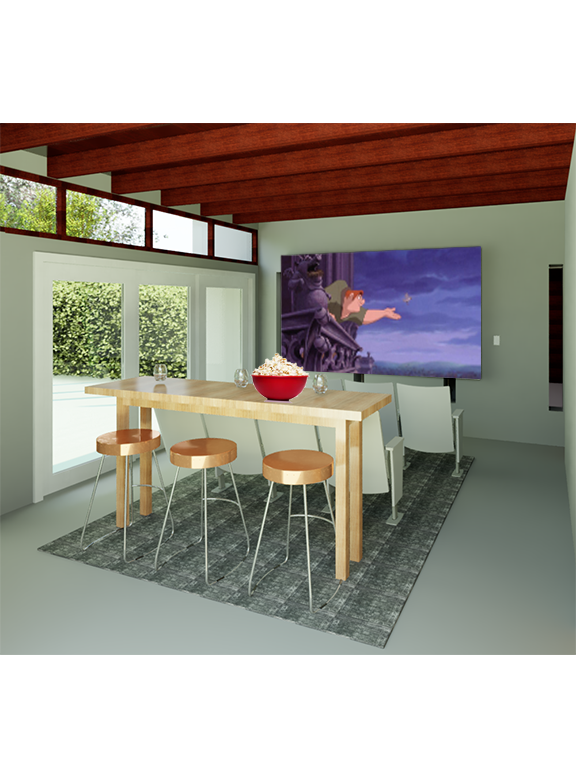
About the Project
Title: Schindler House
Project Level: 2nd Year
Project Length: 6 Weeks
Square Footage: 3,500
Concept
In this group project we designed a home to inspire creativity, encourage the use of indoor/outdoor lifestyle, and allow the integrity of the home to stand out. This is achieved by the use of color, eclectic style, incorporating nature within the home, and restoring the existing materials.
Historical Rehabilitation Considerations
Upgrading the Redwood Glazed walls
No disruption of defining characteristics such as tilt up structure, pinwheel layout, plumbing, outdoor spaces, and resealed concrete floors, clear stain on wood surfaces

Floor Plan

Living Room Perspective

Living Room East Elevation

Dining Room Perspective

Master Bedroom Perspective

Studio Perspective

Studio East Elevation

Screening Room Perspective

Master Bedroom North Elevation
